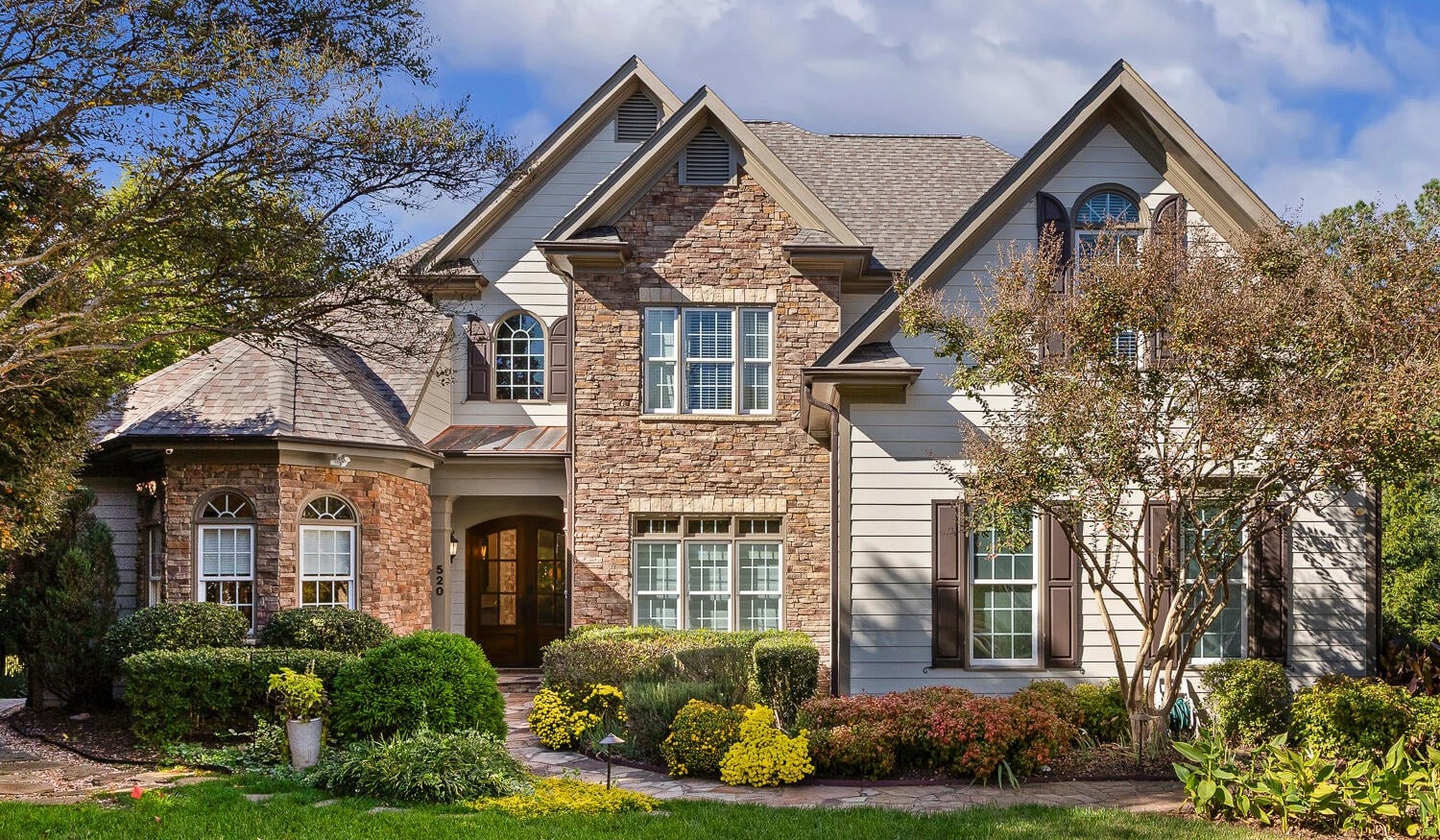
3 Bedrooms | 2.5 Bathrooms
3,380 Sqft | .33 Acre
Year Built: 2008 | $1,100,000

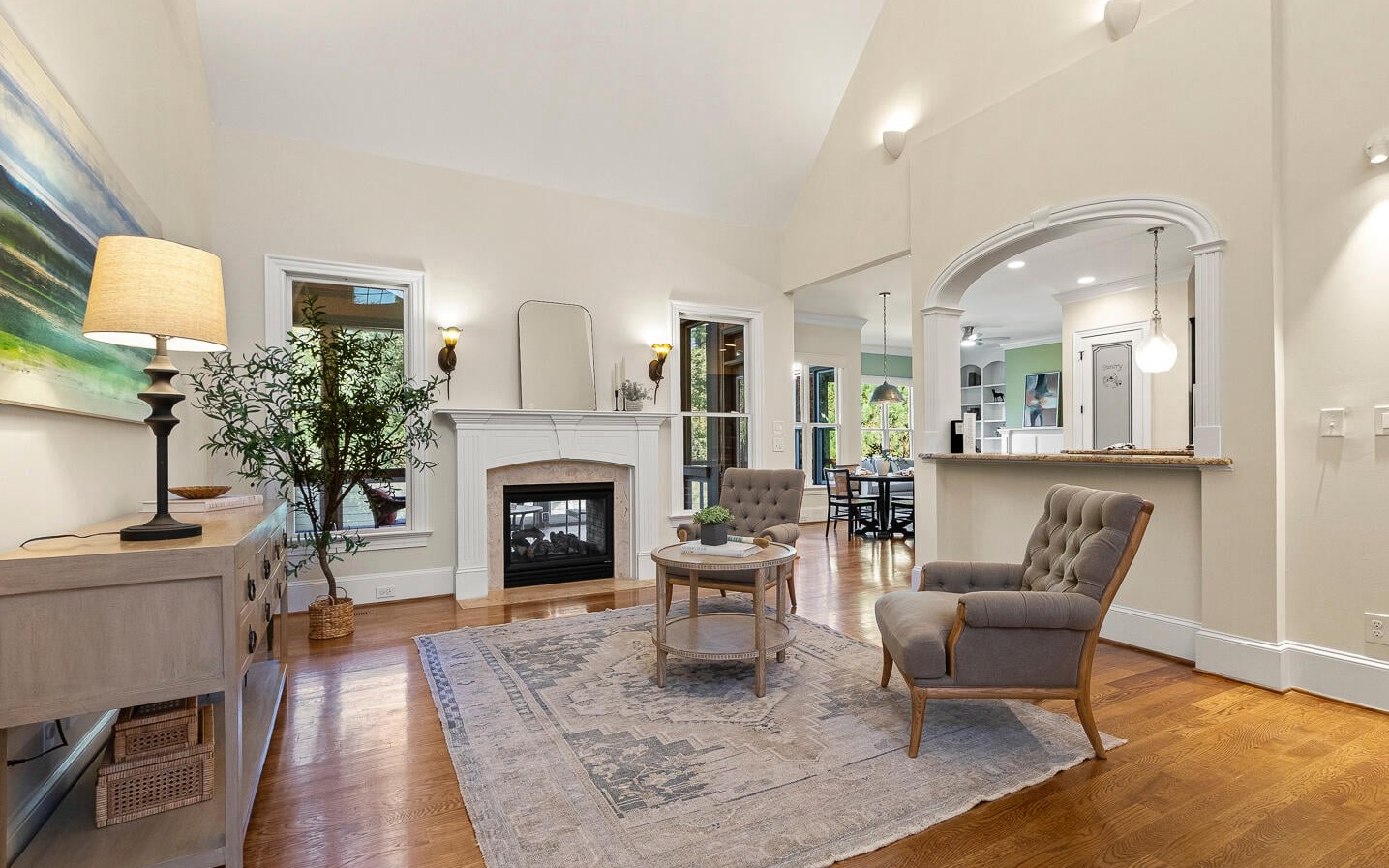
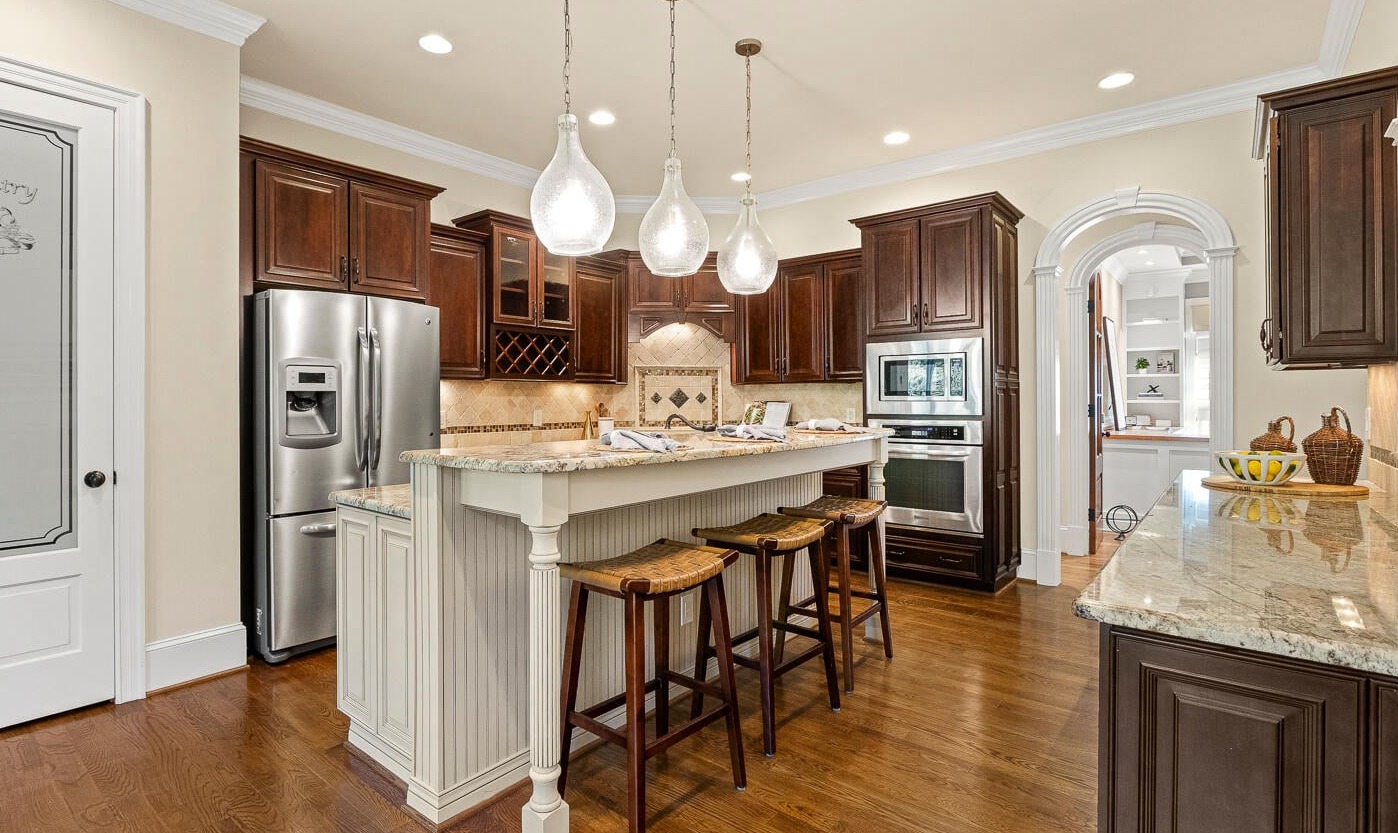
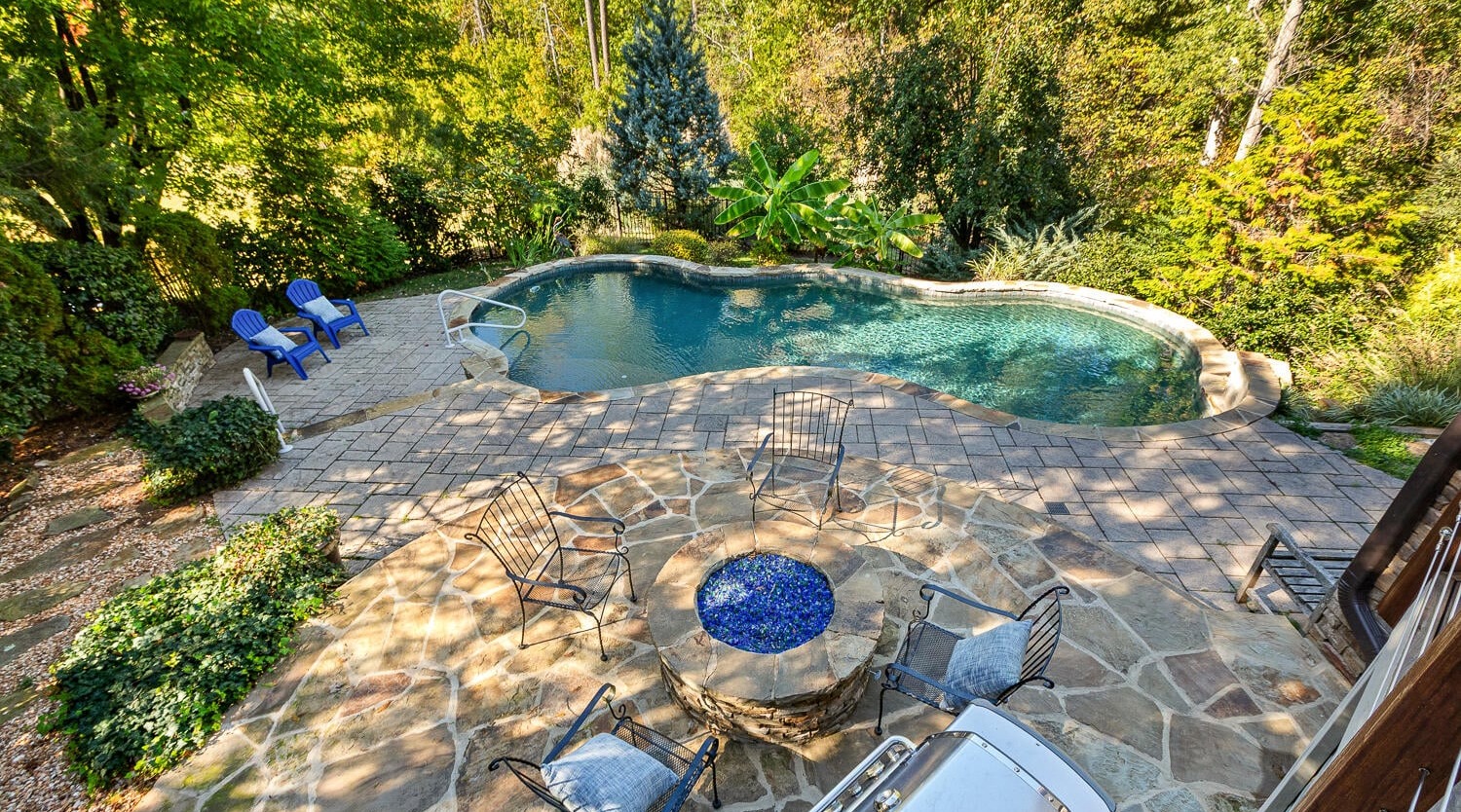
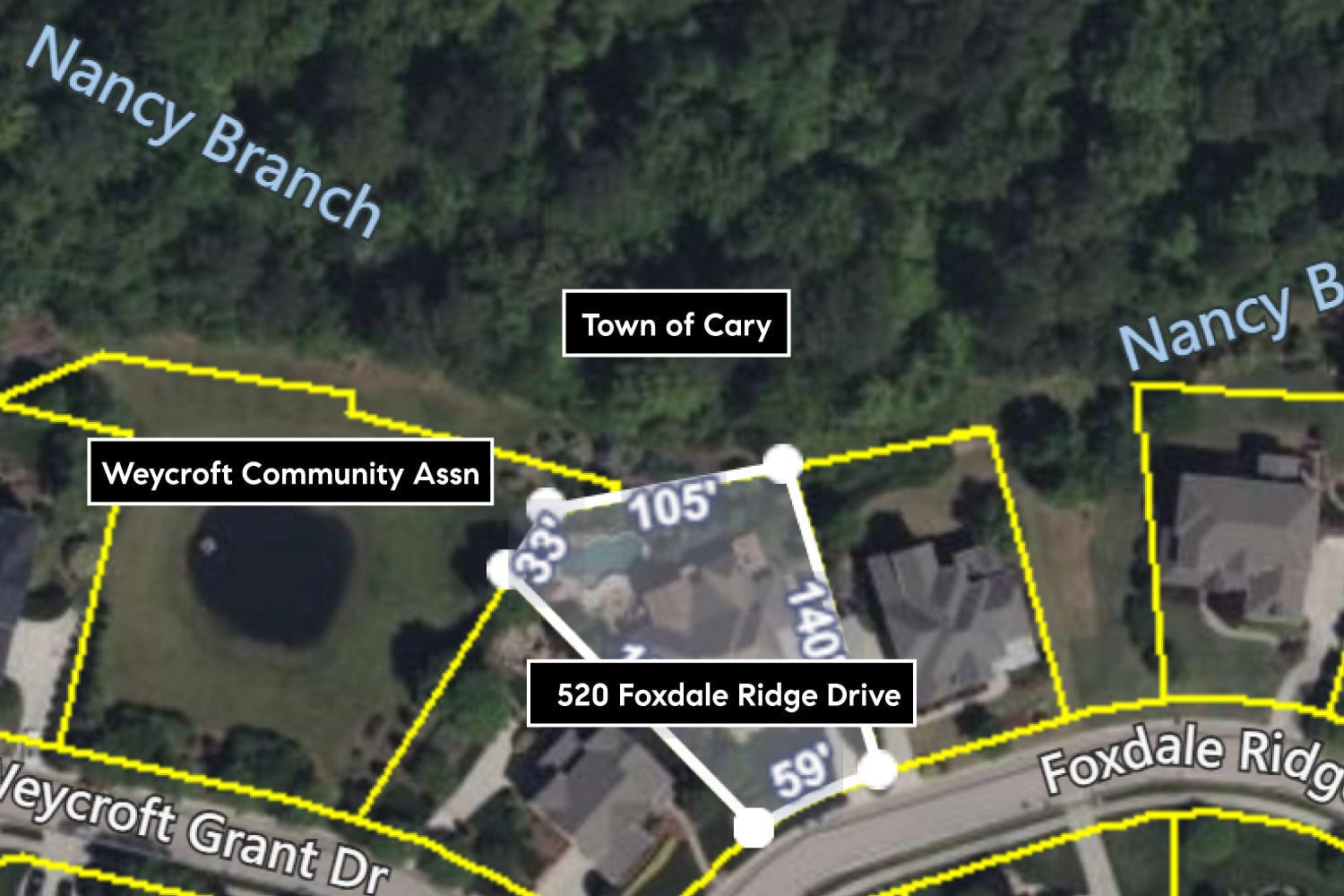
You know a picture is worth a thousand words, right? You are in luck because we have an entire gallery for you to take a look at.
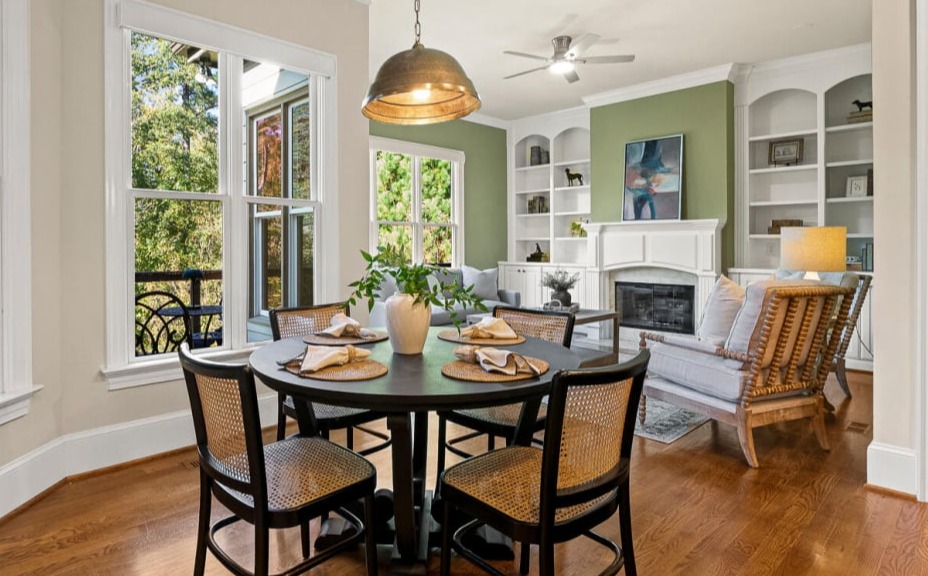
• Nest Thermostat
• Custom Blinds with Remote
• Hardwood Floors on both levels
• Central Vac (sellers have never used; receptacle in crawl space)
• Kitchen offers High-End KitchenAid Stainless Appliances, Granite Counters, Crowned Cabinetry with Under-Mount Lights, Tile Backsplash, Center Island with Seating, Walk-in Pantry, Recessed Lights, and a Breakfast Area
• Family Room has Crown Molding, Gas Fireplace with Side Built-in’s, and a Ceiling Fan with Light
• Living Room features a Vaulted Ceiling and a Two-Sided Fireplace (shared with the Four Season Room)
• Four Season Room with EZ Breeze Windows, a Mini-Split System, Brazilian Cherry Floors, and a shared Two-Sided Fireplace with the Family Room
• Home Office has a Double Wooden Door Entry, Tray Ceiling with Crown, Built-in Desk and Shelves, Window Bench Seat, Wainscoting, and a Wooden Door to access the Kitchen
• Main Floor Owners Suite has a Tray Ceiling with Crown, Ceiling Fan with Light, Private Door to the Deck, Two Walk-in Closets (one is a safe room with a pull-down attic access), and En-Suite Bath with a Double Granite Vanity, Jetted Tub, and Tiled Walk-in Shower with Body Sprays, Wand, and Rainfall Showerhead
• Art Studio has LVP Flooring and Sliding Door to the Deck
• Main Floor Mud Room with Drop Zone, Laundry Room with Cabinets, and a Powder Room
• 2nd Floor includes Two Additional Bedrooms, Full Bath, and a Bonus Room
• Attached Side-Entry Garage with Tesla Charger
• Private Saltwater Pool (has heater and cooler), Flagstone Patio with Firepit, and a Wrap-around Deck with Brazilian Cherry Floors
• Hardscape Walk-Way from Side of House to the Pool
• Tons of Lush Landscaping/Plants including Plum, Pomegranate, Apple, Pear, Fig, Bana-na Trees, and Elephant Ears
• Blue Spruces and Fir Trees for Year-Round Privacy
• Pathway to Creek that runs behind the house
• Neighborhood Access to the Amberly Greenway that connects to the Nancy Branch Greenway
• Electric Keypads on all Doors
• Encapsulated Walk-in Crawlspace
• Weycroft Community Association - Click here for more info!
Weycroft Amenities (located in Cameron Pond, 2311 Cameron Pond Dr, Cary):
• Pool
• Playground
What’s Nearby:
• Close to Parkside Town Commons, Publix, Old Chatham Golf Club, American Tobacco Trail / Pittard Sears Trailhead, and easy access to Hwy 55 and The Triangle Expressway
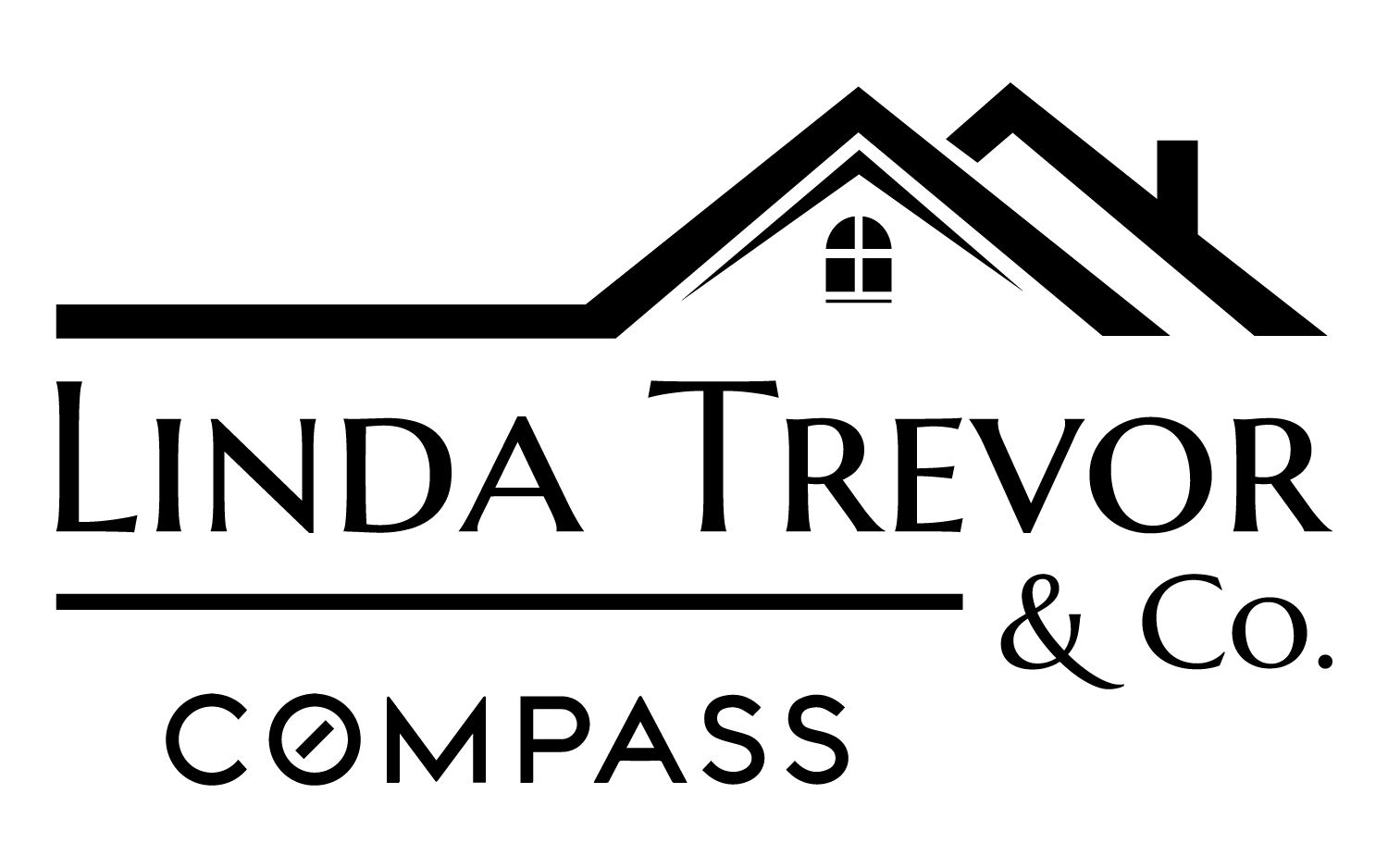

Homes@LindaTrevor.com
(919) 378-1807
Linda Trevor
REALTOR® ABR, CRS, E-PRO, CLHMS, PMN, C2EX